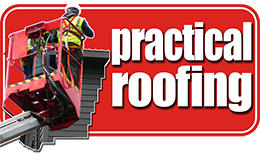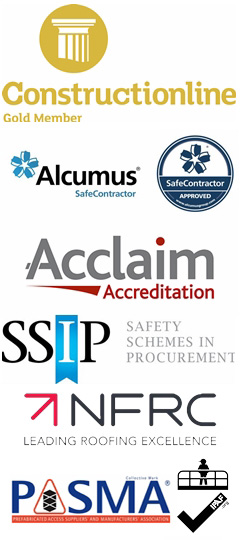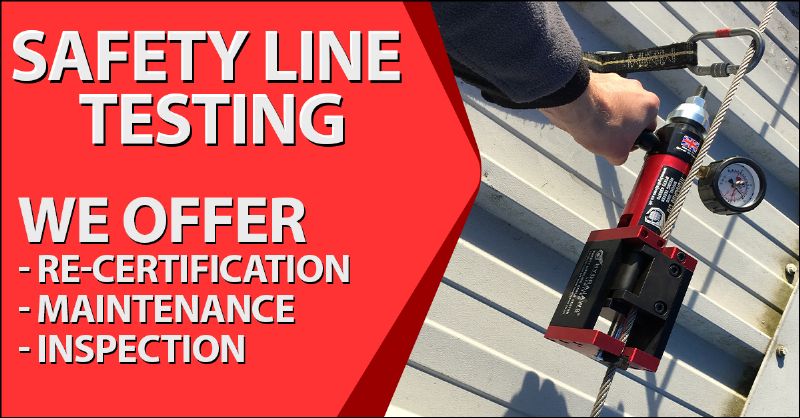
Stourbridge Roofing,
Roof Repairs and Roof Maintenance Services
Tel: 01384 660966Email: info@practical-roofingstourbridge.co.uk









Roofing Stourbridge we offer specialist and comprehensive commercial and industrial roofing. We do not subcontract any of our work to other roofing contractors.
Our roofer's repair, refurbish, restore, and re-roof to the highest standards.
We have our own high lift access equipment that allows us to work without scaffolding in the majority of cases.
We work closely with Architects and Clients along with planners and conservationists in West Midlands, to ensure that all work carried out meets the highest standards. Incorporating the best of both old and new to ensure a roof will last for generations to come whilst looking as it would have done originally.

Comprehensive Roofing Services We provide a professional and comprehensive range of roofing services to property developers, landlords and maintenance companies, the hospitality sector, retail units and industrial enterprises. From your first phone call, you find us an enthusiastic, knowledgeable and professional company. We work on all commercial and industrial property types: city centre offices, new office blocks, residential apartments, company office buildings, industrial units, hospitals, schools etc. |
Get an Estimate Roofing Stourbridge are experts in the construction, maintenance and repair of all Industrial and commercial roof types and we provide quotes for:
|



